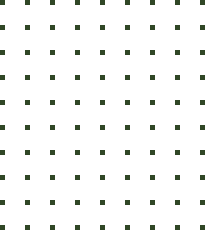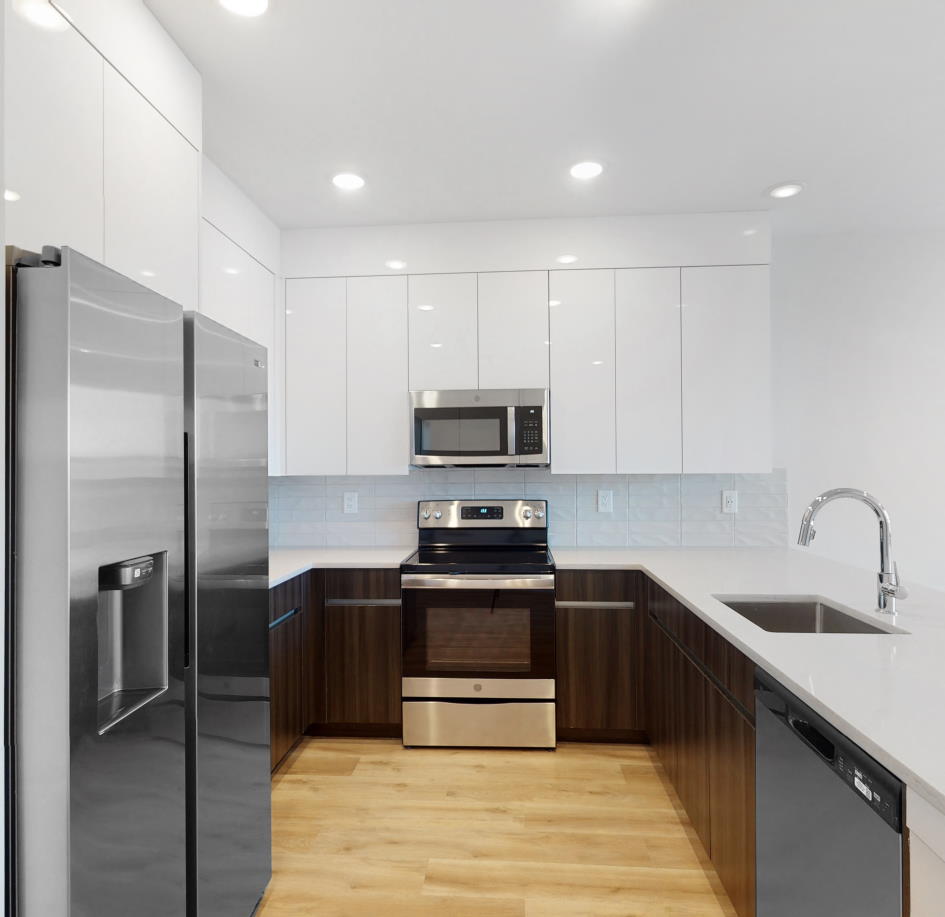Reserve Your Spot Now


Designed with a creative mix of floor plans and layouts to match every style.
From 1 bedroom residences, to spacious 2 bedroom units featuring expansive private patios.
Reserve Your Spot Now
| Residence | Bedrooms | Bathrooms | Price | Floor Plan | 3D Tour |
|---|---|---|---|---|---|
| 201 | 1 | 1 | Contact for pricing | View | View 3D Tour |
| 208 | 2 | 2 | Contact for pricing | View | View 3D Tour |
| 213 | 1 | 1 | Contact for pricing | View | View 3D Tour |
| 215 | 1 | 1 | Contact for pricing | View | View 3D Tour |
| 216 | 1 | 1 | Contact for pricing | View | View 3D Tour |
| 217 | 1 | 1 | Contact for pricing | View | View 3D Tour |
| 218 | 2 | 2 | Contact for pricing | - | View 3D Tour |
| 220 | 2 | 2 | Contact for pricing | - | View 3D Tour |
| 221 | 2 | 2 | Contact for pricing | - | View 3D Tour |
| 225 | 1 | 1 | Contact for pricing | View | View 3D Tour |
| 501 | 1 | 1 | Contact for pricing | View | View 3D Tour |
| 502 | 1 | 1 | Contact for pricing | View | View 3D Tour |
| 503 | 1 | 1 | Contact for pricing | View | View 3D Tour |
| 504 | 1 | 1 | Contact for pricing | View | View 3D Tour |
| 505 | 1 | 1 | Contact for pricing | View | View 3D Tour |
| 506 | 1 | 1 | Contact for pricing | View | View 3D Tour |
| 507 | 1 | 1 | Contact for pricing | View | View 3D Tour |
| 508 | 2 | 2 | Contact for pricing | View | View 3D Tour |
| 509 | 2 | 1 | Contact for pricing | View | View 3D Tour |
| 510 | 1 | 1 | Contact for pricing | View | View 3D Tour |
| 511 | 1 | 1 | Contact for pricing | View | View 3D Tour |
| 512 | 2 | 2 | Contact for pricing | View | View 3D Tour |
| 514 | 1 | 1 | Contact for pricing | View | View 3D Tour |
| 515 | 1 | 1 | Contact for pricing | View | View 3D Tour |
| 516 | 1 | 1 | Contact for pricing | View | View 3D Tour |
| 517 | 1 | 1 | Contact for pricing | View | View 3D Tour |
| 518 | 1 | 1 | Contact for pricing | View | View 3D Tour |
| 519 | 2 | 2 | Contact for pricing | View | View 3D Tour |
| 520 | 2 | 2 | Contact for pricing | View | View 3D Tour |
| 521 | 2 | 2 | Contact for pricing | View | View 3D Tour |
| 522 | 2 | 2 | Contact for pricing | View | View 3D Tour |
| 523 | 2 | 2 | Contact for pricing | View | View 3D Tour |
| 524 | 1 | 1 | Contact for pricing | View | View 3D Tour |
| 525 | 1 | 1 | Contact for pricing | View | View 3D Tour |
| 526 | 1 | 1 | Contact for pricing | View | View 3D Tour |
| 527 | 2 | 2 | Contact for pricing | View | View 3D Tour |
| 528 | 1 | 1 | Contact for pricing | View | View 3D Tour |
| 529 | 1 | 1 | Contact for pricing | View | View 3D Tour |
| 530 | 1 | 1 | Contact for pricing | View | View 3D Tour |
| 531 | 1 | 1 | Contact for pricing | View | View 3D Tour |
| 532 | 1 | 1 | Contact for pricing | View | View 3D Tour |

All homes feature opulent interiors finished with upgraded stainless steel appliances, wood-style flooring, quartz countertops, two-tone, multi-textured, and spacious kitchen cabinets, tranquil bathrooms, large closets, in-home laundry, medicine cabinets with LED lights, light dimmers, three-way light switches in bedrooms, glass shower and tub enclosures, water & ice dispensers in the fridge, quiet HVAC, and floor-to-ceiling windows to soak in the sunlight and take in the striking views.

333 Bergen Blvd, Fairview, NJ 07022

201-246-6333

hello@themeadowside.com